Dual Occupancy development
The first thing I explain to clients when they come in to see me for a dual occupancy design is that they are no longer homeowners they are...
02 December, 2019 No commentWe have a strong focus on design, sustainability and construction detailing to ensure your home, or development, has not only been designed to be attractive and energy efficient but also thoroughly detailed to minimise delays and additional construction costs.
A builder can tell by looking at your plans if they have been detailed thoroughly and accurately and will be more confident in providing a construction quote knowing that there will be no issues to be sorted out on site.
The managing director and principal designer Sean Peirce is accredited with the Building Designers Association thereby meeting the required competencies to design low rise residential projects. Only an accredited Building Designer or Registered Architect are permitted to lodge complying development application under the new Medium Density complying development SEPP.
Sean Peirce has attended the HIA GreenSmart training course in building sustainability. HIA GreenSmart is a program offering up-to-date information on practical, affordable and durable environmental solutions for residential design and construction.
Sustainable by Design has been providing building design and Drafting services to project builders and developers since the business was first registered 25 years ago by Managing director Sean Peirce. Before moving the business to Wollongong it was the only office of a building designer located in Sydney CBD and employed five fulltime designers.
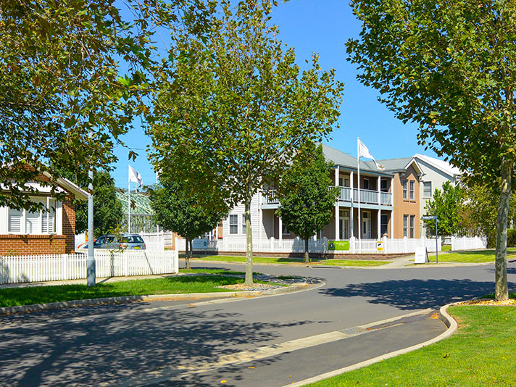
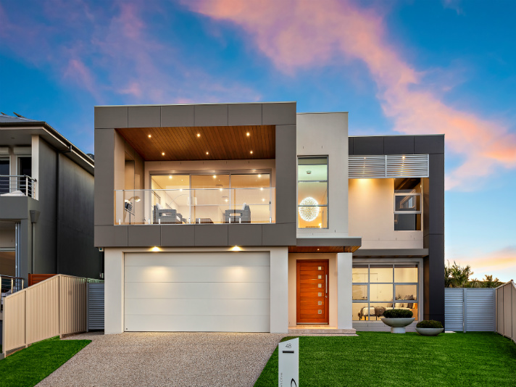
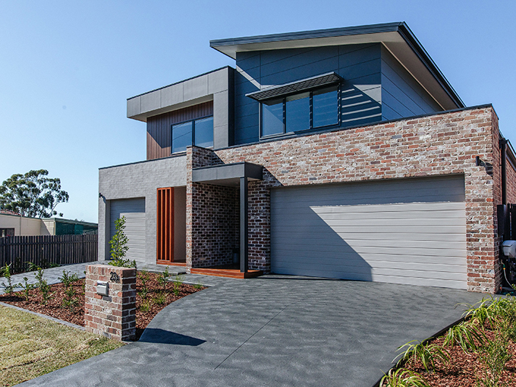
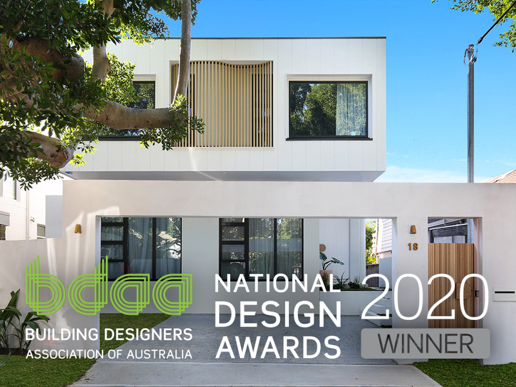
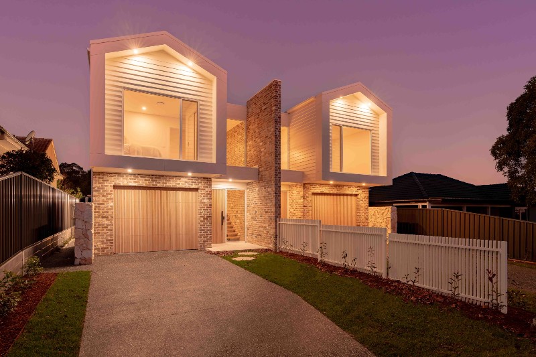
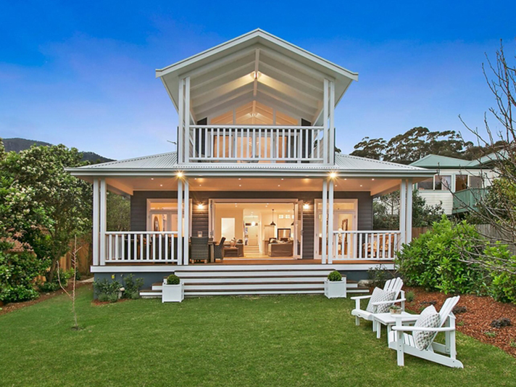
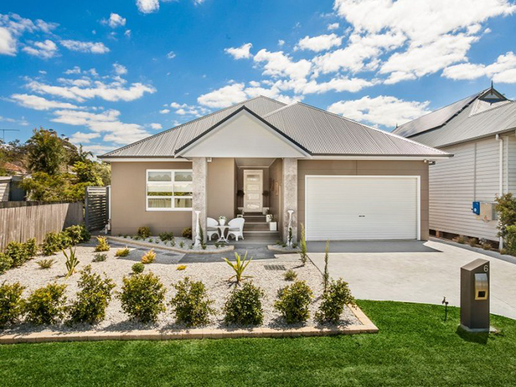
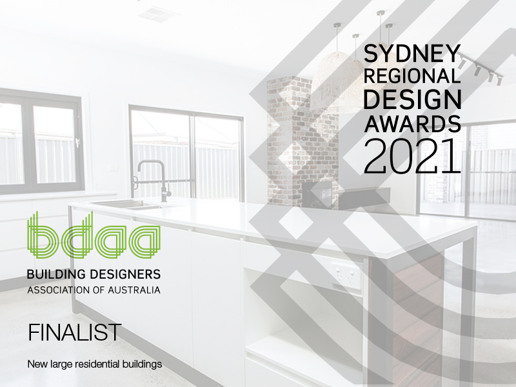
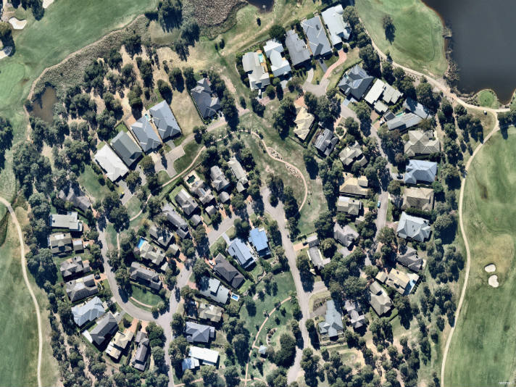
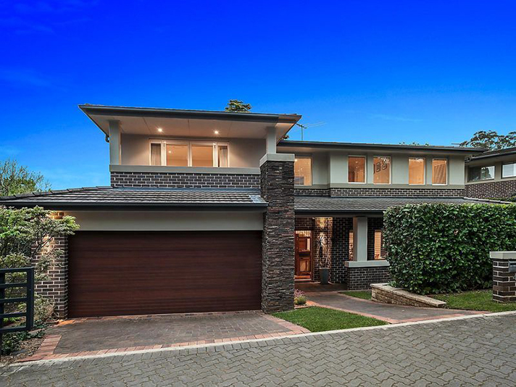
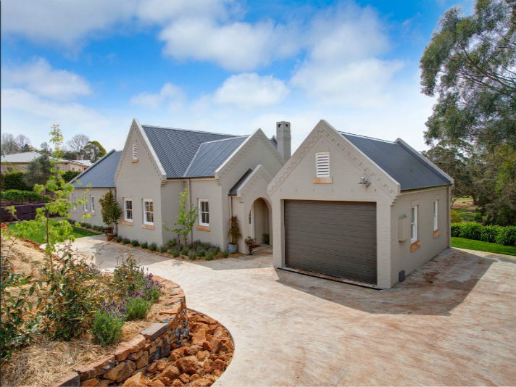
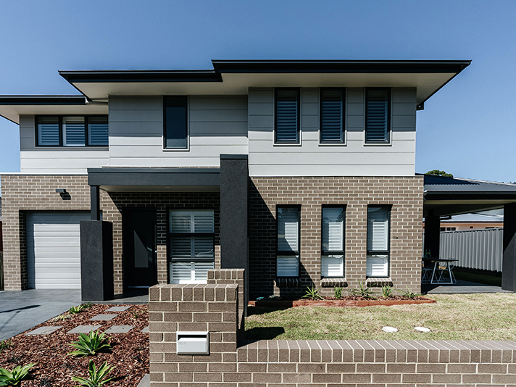
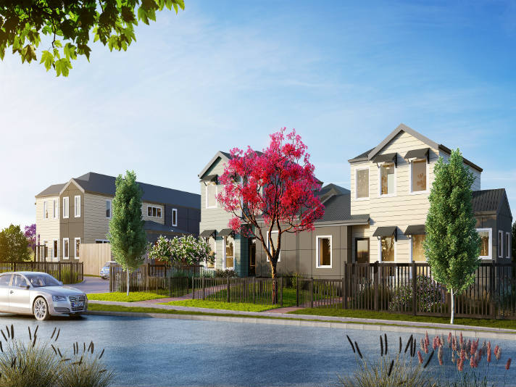
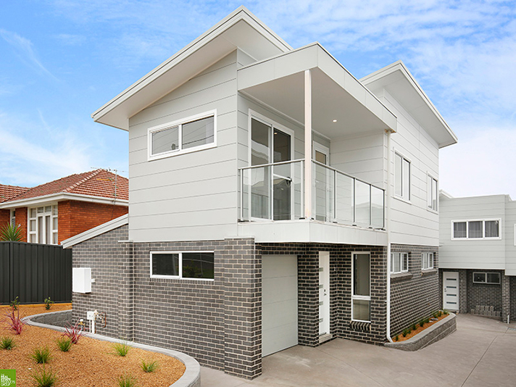
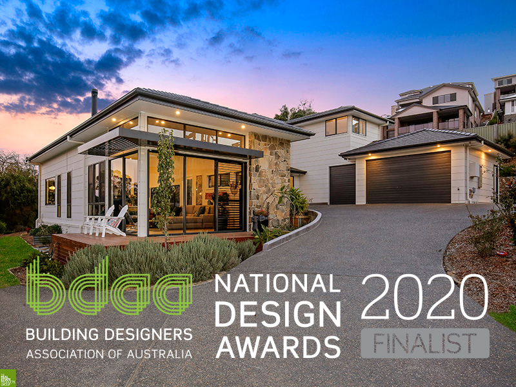
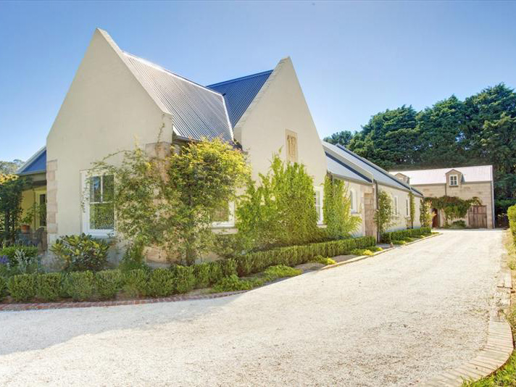
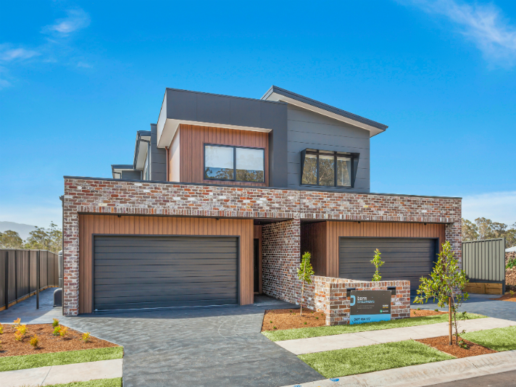
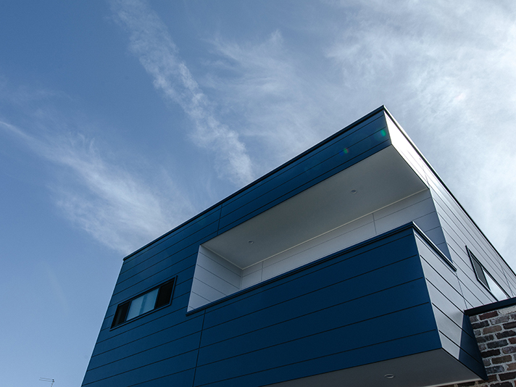
Sean’s design service made it really easy for us to have our build and design ideas come to reality. From the very first onsite consultation, Sean really took in all the aspects of our land and surroundings, coupled with the Architecture we were most fond of. The first draft of our plans for our duplex development blew us away and it proved that Sean really took the time to understand exactly what we wanted.
MICHAEL SIRIANNI
We can provide a feasibility report to determine any potential issues in achieving approval for your project and then manage the design and drafting process through to construction and selecting a builder.
We have successfully designed and coordinated approvals for projects from individual house plans to town house developments of up to sixteen dwellings.
We also have extensive experience in preparing construction documentation for large master planned developments with DA approval. We have undertaken this type of work on projects such as Shearwater Estate at Warriewood, The Vintage golf course estate in the Hunter Valley, Kooindah Waters on the central Coast and the Tullimbar Village. Our expertise in this area is preparing construction plans that fit within the builder’s budget and the construction detailing required to allow an uninterrupted building schedule on site.
Sustainable by Design is lead by managing director and accredited building designer Sean Peirce.
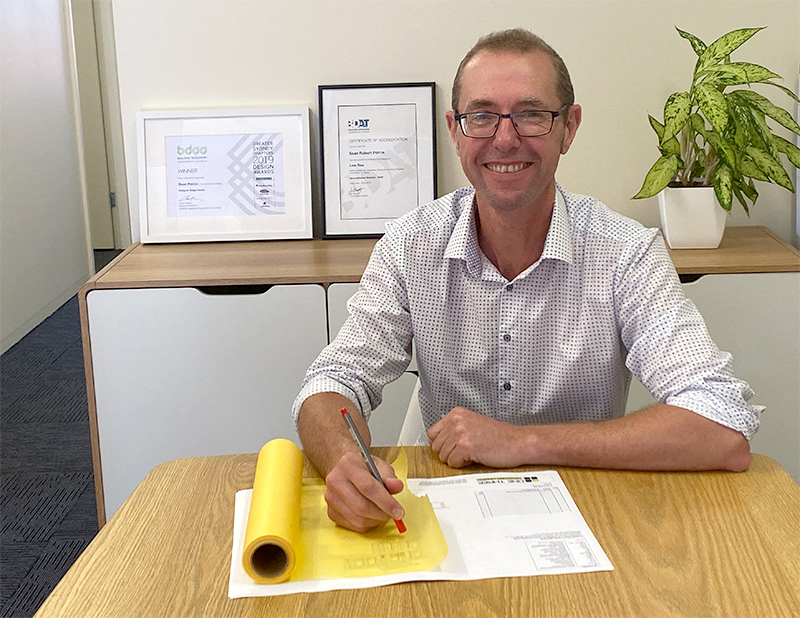
Sean has been working as an independent building designer for 22 years having spent 8 years prior to starting his own business working for several firms including a small multi-disciplinary architectural firm, A.V. Jennings and Clarendon Homes.
His team of designers includes a qualified Architectural Draftsman, Graduate of Architecture from Sydney University and a qualified draftsman in his first year of architecture at Western Sydney University.
Whether its your dream home or an investment property we have over 30 years’ experience designing for individual clients and builders from the south coast to the Newcastle.
We can design and coordinate council approval for detached or attached dual occupancy, specialising in Wollongong, Shellharbour and Shoalhaven Local Council Authorities.
Granny flats can be designed for council approval or under the Affordable Rental Housing SEPP, complying development. As a standalone application or in additional to a principal residence.
We can design medium density developments for council approval from 3 dwellings to approximately 15 dwellings dependant on the site and have had successfully approved projects in a number of Sydney council areas.
We have prepared construction documentation for projects from six single dwelling to over sixty dwellings in master planned estates. Past projects include Tullimbar Village, The Vintage Estate Pokolbin, Shearwater Estate Warriewood, Baybrook Estate Little Bay and Kooindah Waters Ourimbah.
We provide design and drafting services to project building companies including G.J. Gardner Homes Shoalhaven and Wollongong, Hotondo Homes Blue Mountains, Rawson Homes, Clarendon Homes, Firstyle Homes, Sanctuary New Homes, Bora Developments as well as other smaller boutique builders.
If you are a developer or builder with a previously approved development application or concept design we can assist in completing construction documentation drawing on over 25 years or residential construction experience. We will ensure all the construction detailing is accurate and current with construction techniques and building controls.
Preparation of Basix and energy assessment for you residential project including advice on how to achieve the most efficient building outcome for your project.
The design process is a collaborative one, a combination of our extensive design experience and your own unique requirements for your home. With this collaborative approach we ensure you get the house you have been dreaming off and make you a part of the proces
We progress the design from a basic mud map of room locations and rough sizes asking for feedback at each step and explaining the rationale behind the design decisions along the way. The completed concept design will include all the necessary information for a builder to provide an estimate to ensure the home is within your budget.
Once the concept design has been finalised and we have confirmed your budget we can prepare plans for approval either by Local Council or complying development. We can coordinate consultants as required to prepare engineering details and landscape design as required.
Once you home is approved the final details can be added for construction including any specific details required by your builder. We can include bathroom fittings and kitchen cabinetry details specific to you home and match your builders preferred window suppliers frame sizing and details. To insure the builder will have everything he needs to build your home confidently and without costly delays due to poor documentation.
CUPS OF COFFEE
TRIPS TO OFFICEWORKS
ROLLS OF TRACING PAPER
Mouse batteries replaced
The first thing I explain to clients when they come in to see me for a dual occupancy design is that they are no longer homeowners they are...
02 December, 2019 No commentLevel 1/121-123 Crown Street, Wollongong NSW 2500
0409 715 651
02 4288 3664
enquiry@srpdesign.com.au
