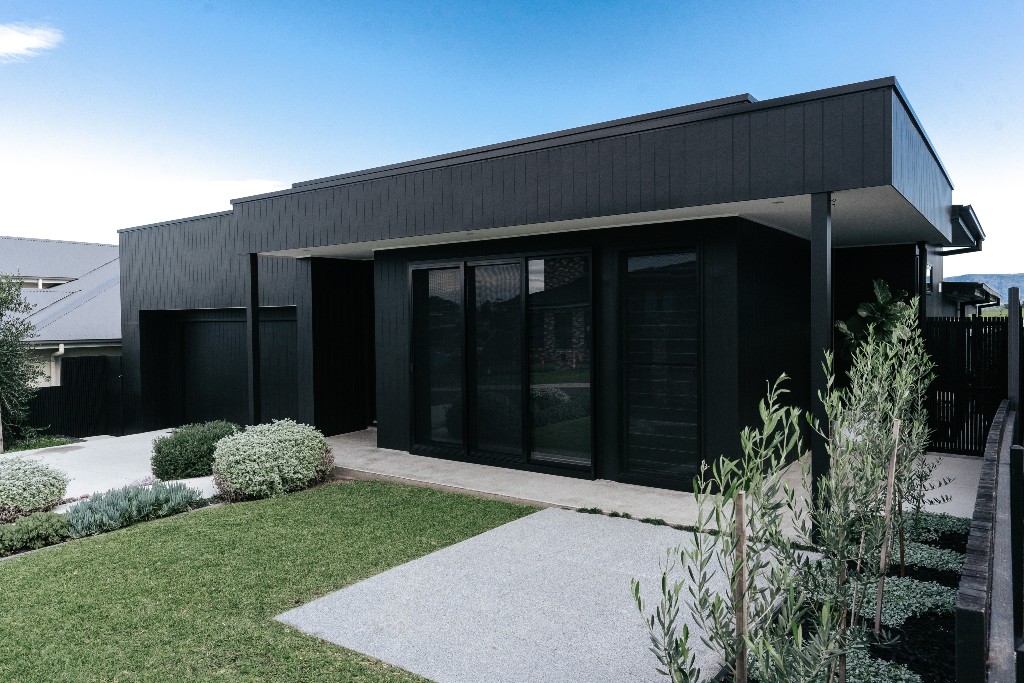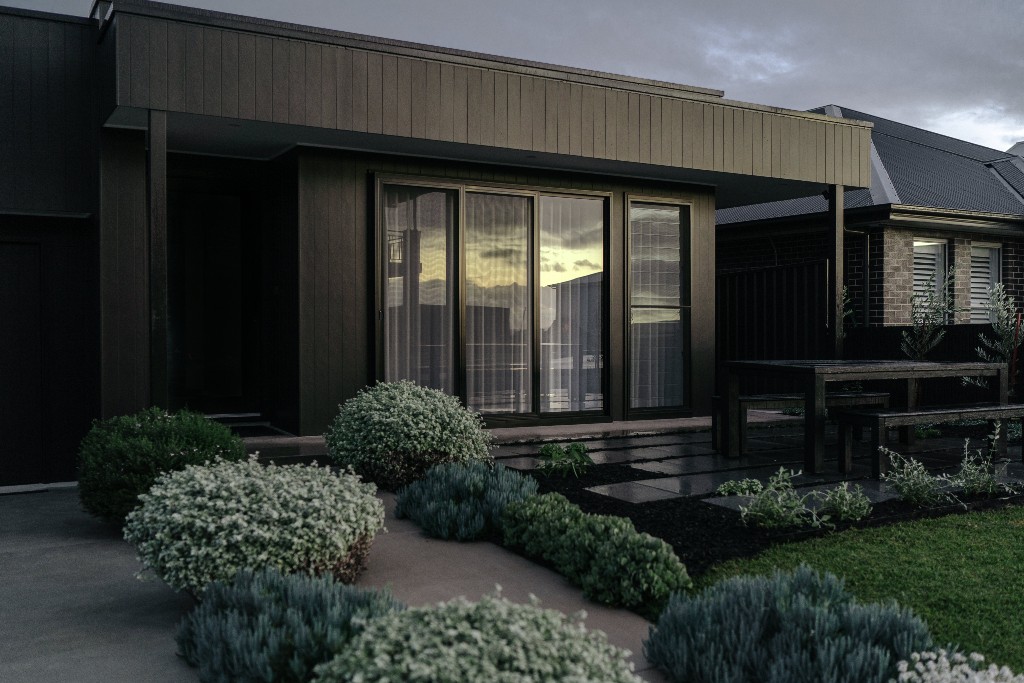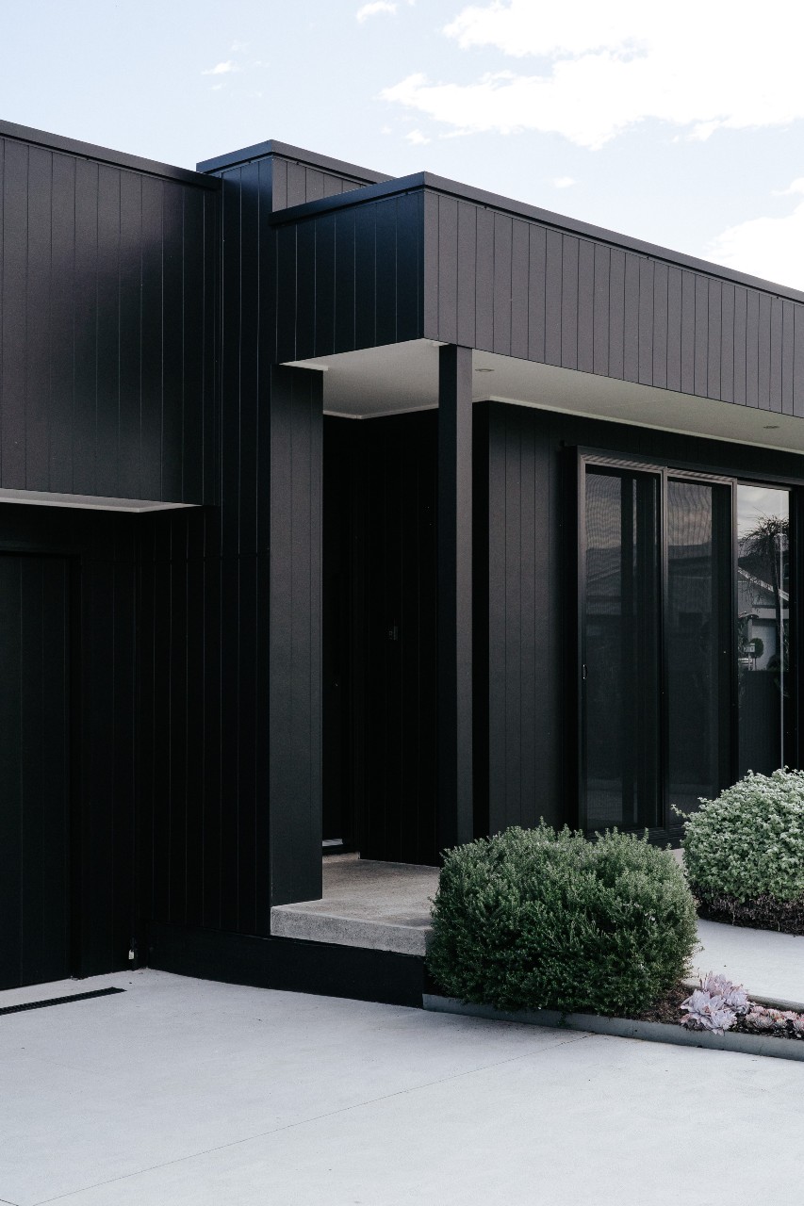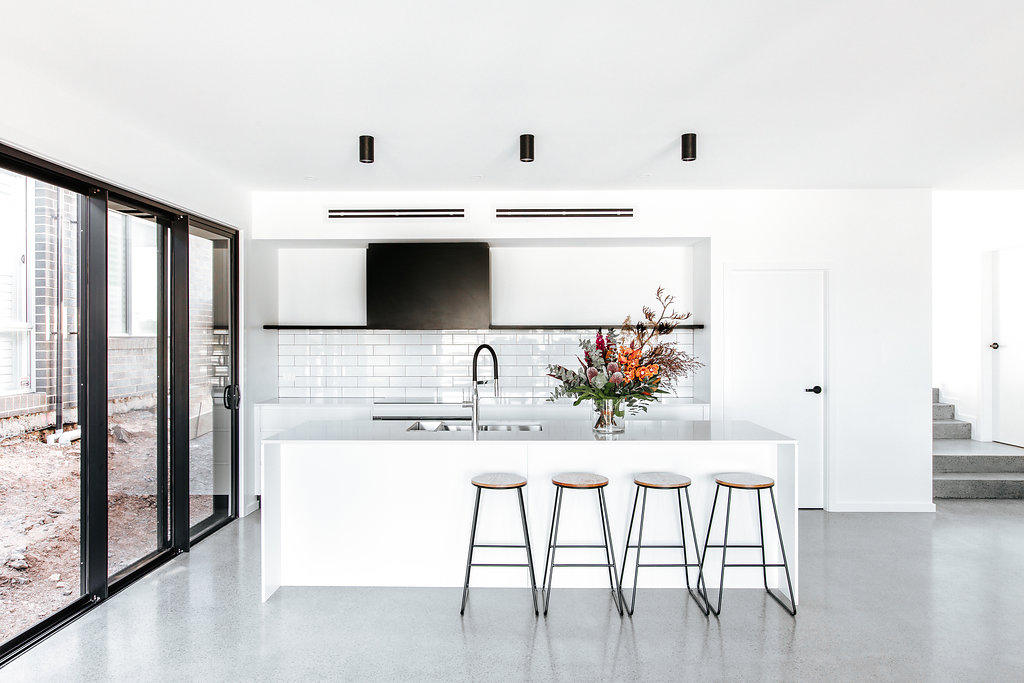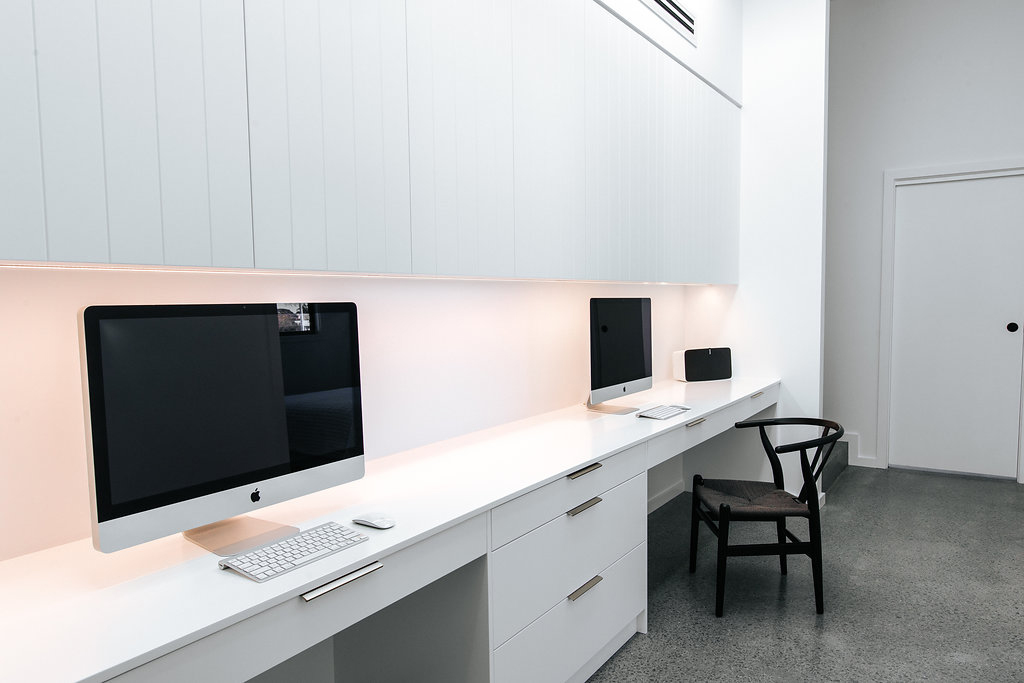Fadden
Category
ResidentialAbout This Project
The home was designed to take advantage of the small site by having a compact footprint to allow generous outdoor area and reduce site works a the site had a reasonable amount of fall to the rear. The site fall was addressed by splitting the home at the rear of the entry and then again at the entry to the bedroom wing of the home. this resulted in minimal site works and better connection to the rear yard. The splits also created the opportunity to vary the roof line and create volume in with higher ceilings and integrate some raked ceiling sections.
The home itself is a simple layout with the garage and master bedroom located at the front of the site with the main ling area and bedroom wing behind the garage. This creates three distinct zones being the parent’s zone, living / kitchen zone, children / study and utilities zone. The main living area is located on the northern side to take advantage of the northern orientation.
The facade is simple in form and by the use of black cladding is recessive in the street scape. The roof form becomes more elaborate to the rear of the site as the angles and pitching points are varied to emphasise the different living zones in the house and create interest and volume to these areas.
The home is inspired by the art of black and white photography and the interest that can be created with a very limited palette.

