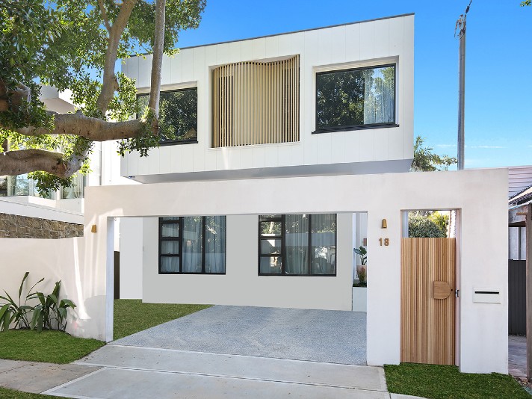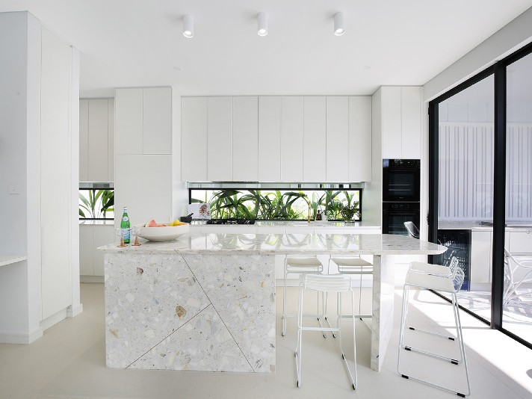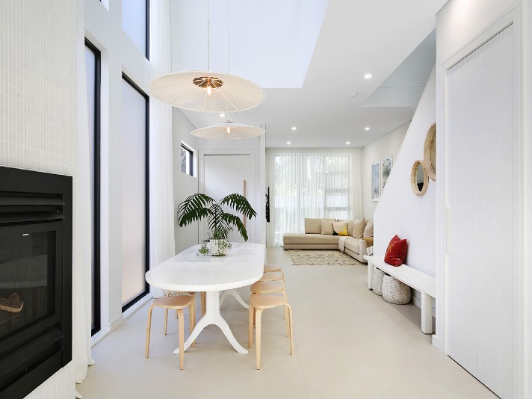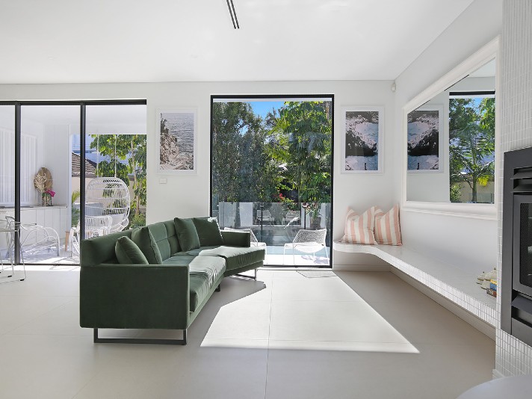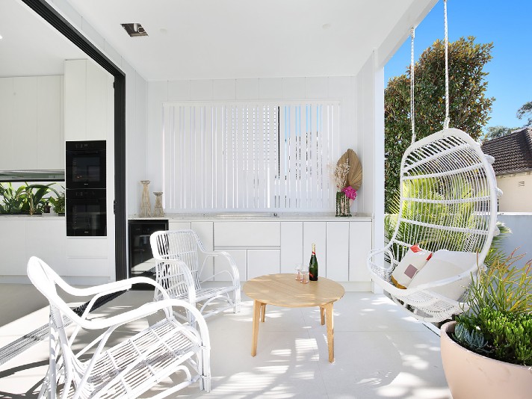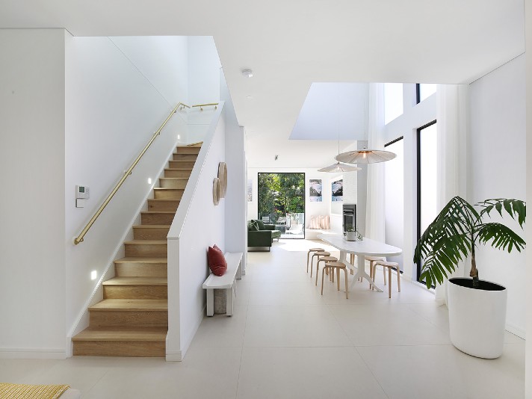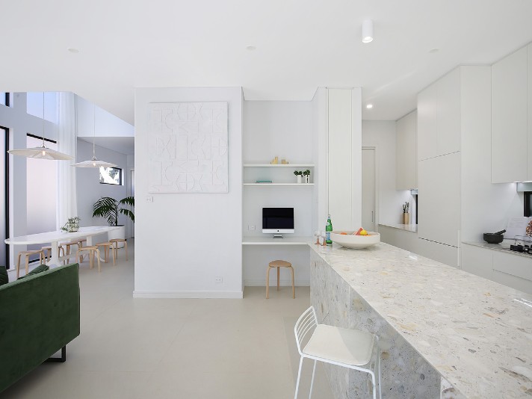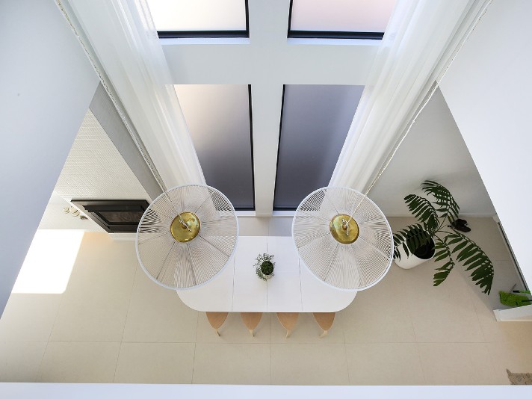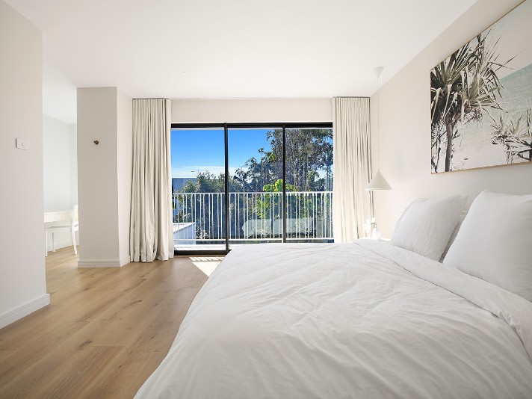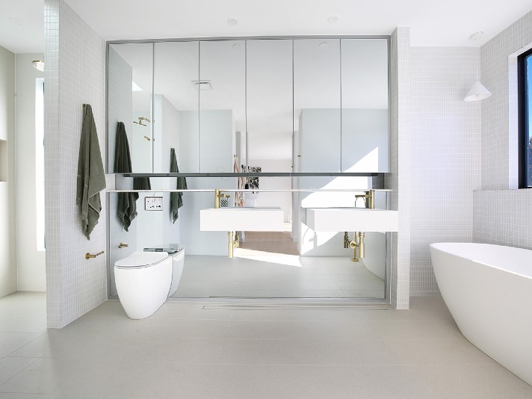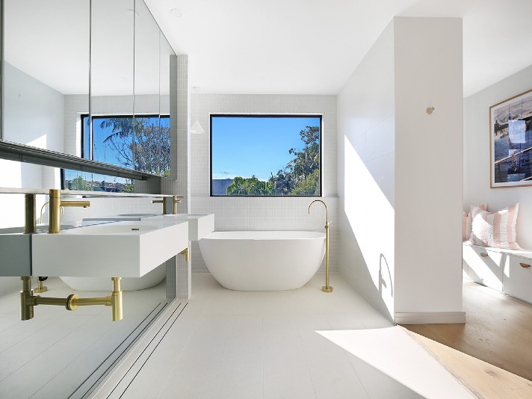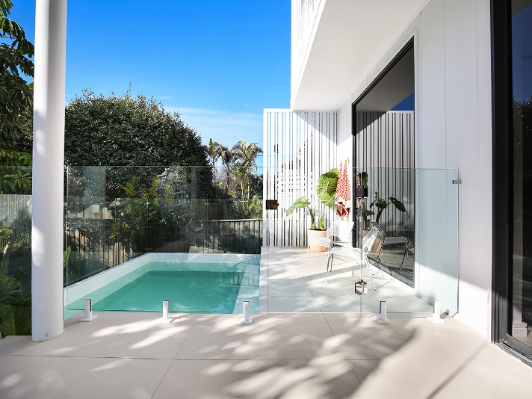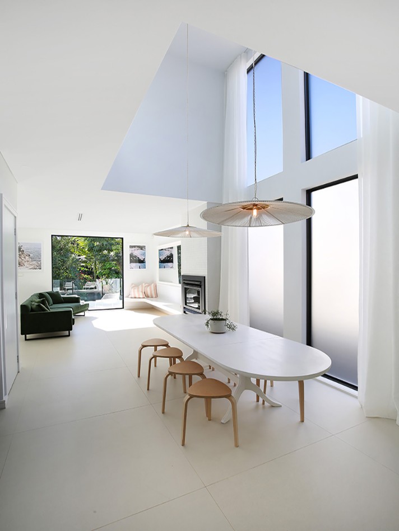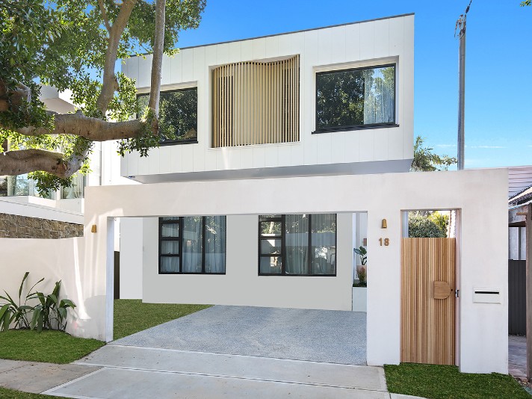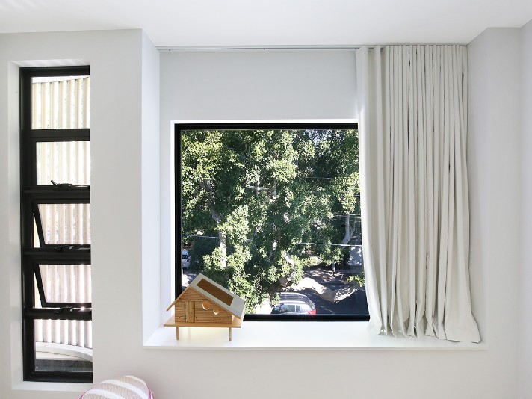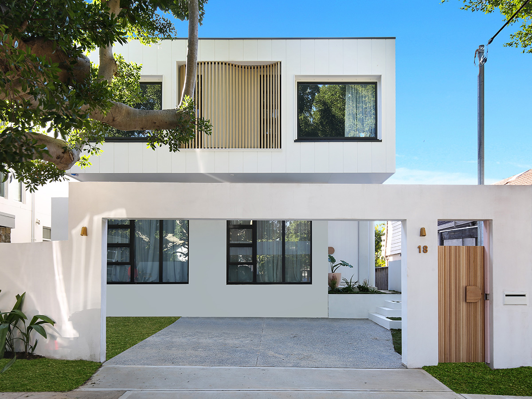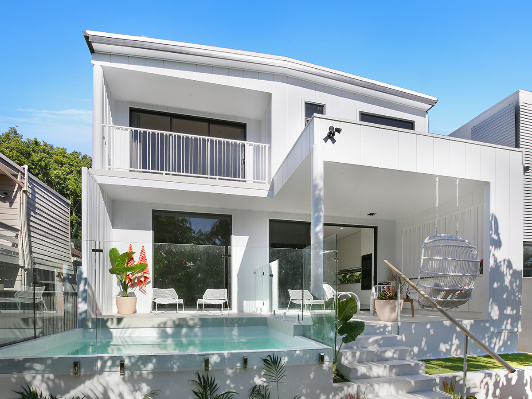North Bondi House
Category
ResidentialAbout This Project
Our client had purchased an existing older home in North Bondi and wanted to build a contemporary family home on the site. With two small children and plans for more in the future they required four bedrooms on the first floor and a guest room on the lower level. The rest of the house was to be open planned with living zones defined by feature screens and voids to allow a seamless connection to the outdoors and a feeling of space and light throughout the home.
As the site was only 322 sq.m it would not be a large family home, by modern standards, but needed to feel open and generous. Views to the east and west needed to be carefully considered as the site is only 11m wide and the homes on either side would impact solar access and privacy. The site was also flood affected which required the floor level to be raised to approximately 1m above natural ground level.
Parking was also a concern as the streets of North Bondi are busy and parking on the street is hard to come by. Parking was to be accommodated at the front of the site with a courtyard wall to the street providing security and privacy.
The northern aspect to the rear was the main feature of the site and needed to be taken advantage of as much as possible as the backyard would be the families retreat from the hustle and bustle of the surrounding area.
The façade was to be a modern box shape structure with elements to soften and articulate the streetscape built into the façade. The children’s bedrooms at the front required light and views but also a level of privacy from the street.

