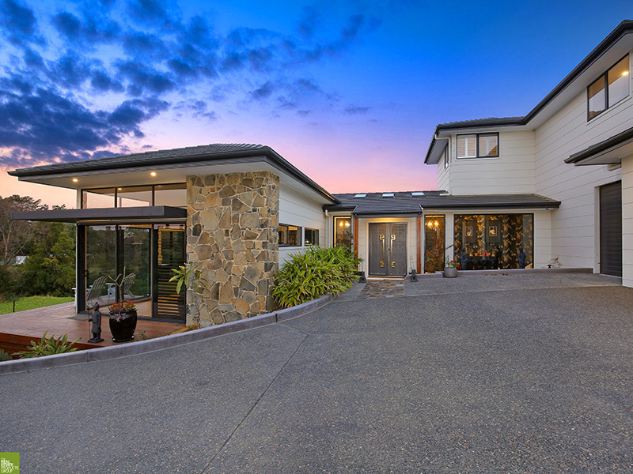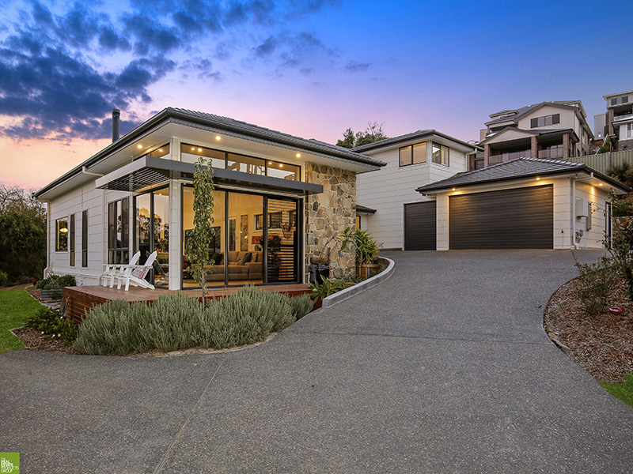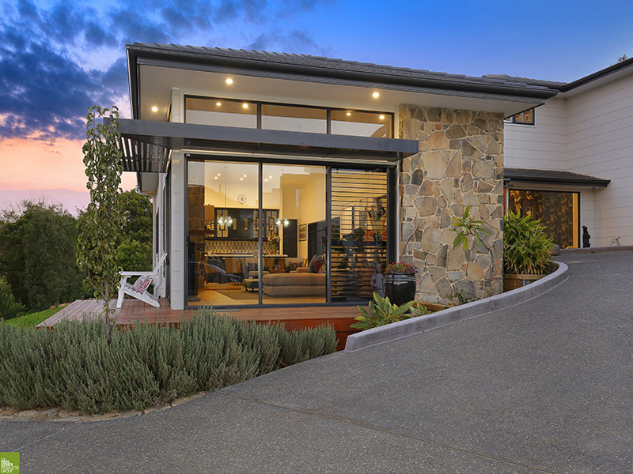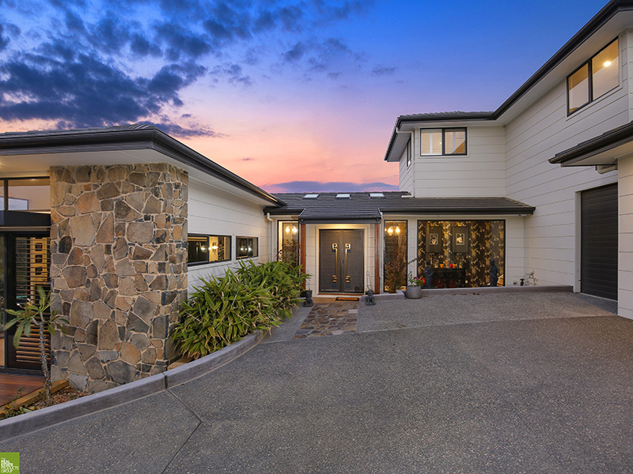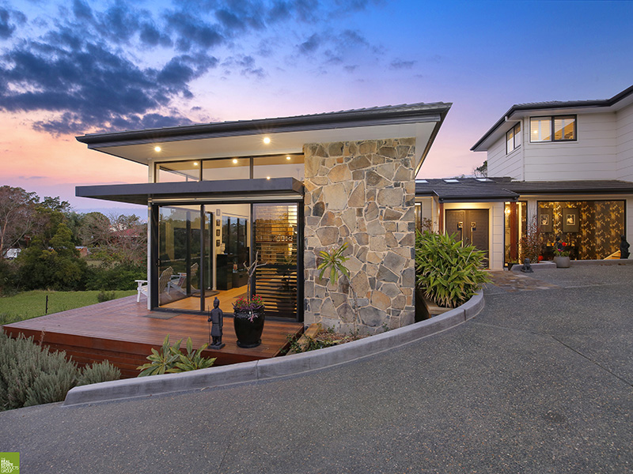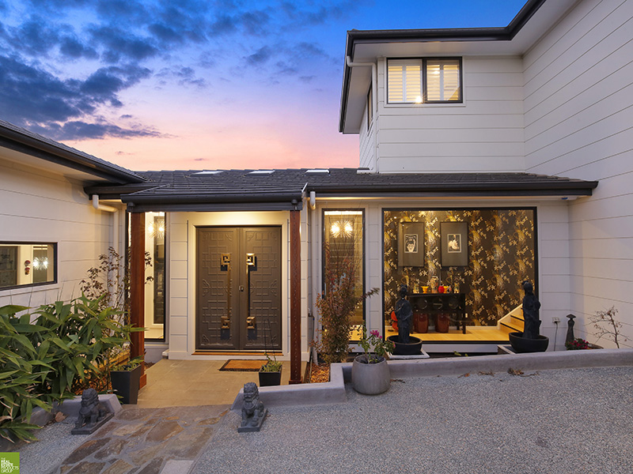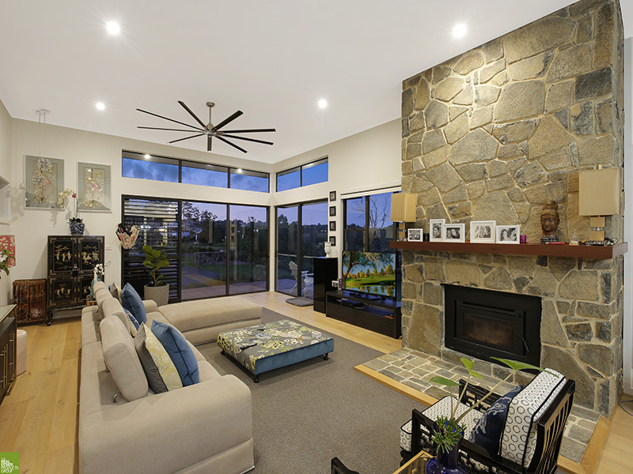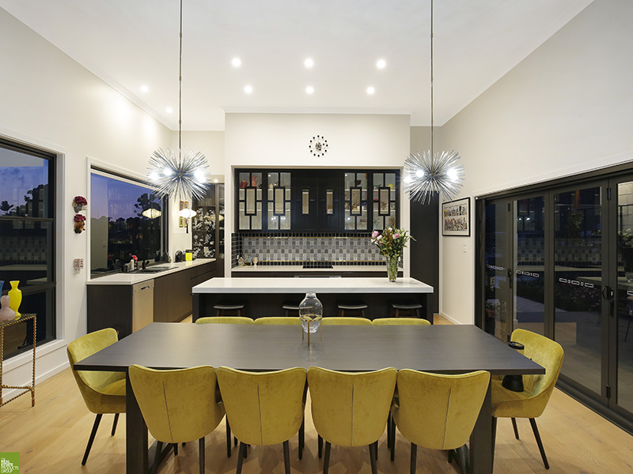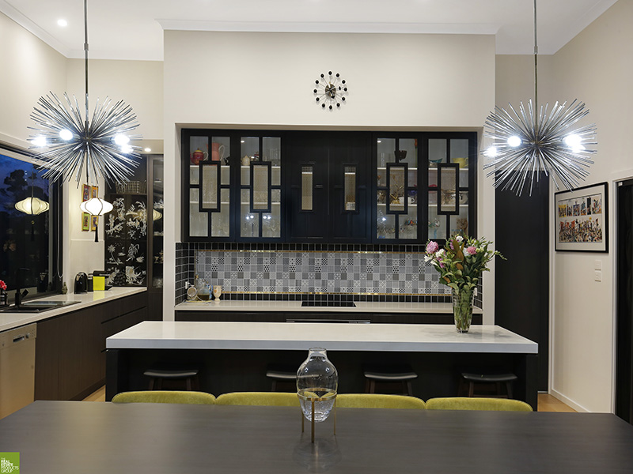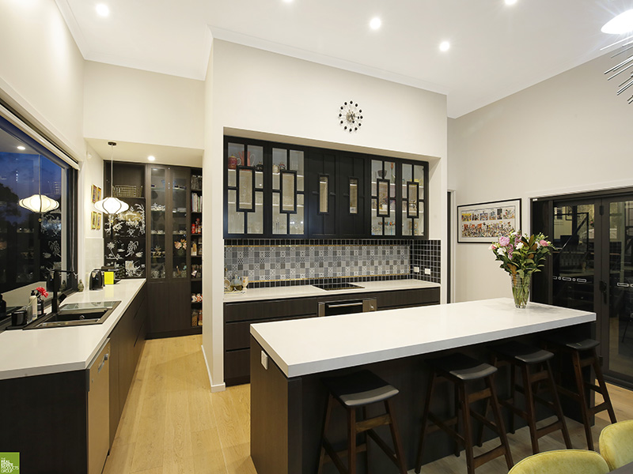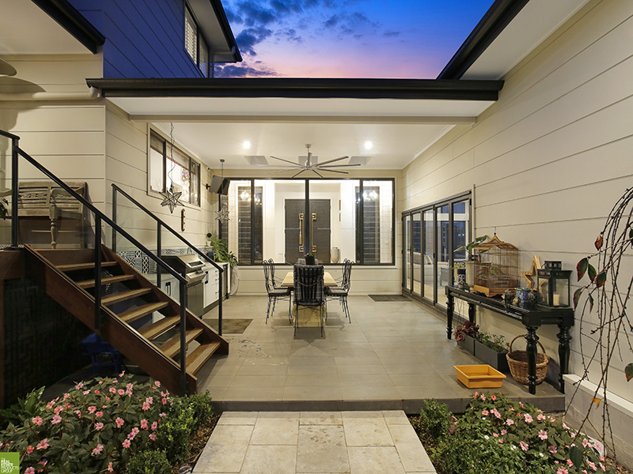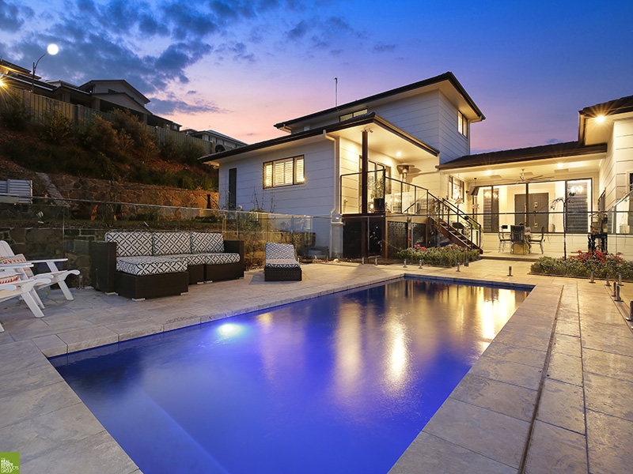Carlon Residence
Category
ResidentialAbout This Project
Winner of the Building Designers Association combined chapter awards for a large scale residential project.
The Carlons’s had built previously but never on a steep site with the constraints of the proposed lot. They approach me based on a referral from a previous client of mine and rather than come with a pre-drawn sketch or cut and paste from a project builders floor plan, something which has become more and more prevalent, the brief was to make the most of the site to create a home which sat within the landscape and took advantage of the natural surroundings. They had a preferred number of bedrooms and living areas but other than a preference for a Japanese style aesthetic were willing to let me proposed the best solution for the site.
The design process: My initial thoughts for the site where to create a house that stepped down the site following the natural slope rather than present a blank two storey wall to the street and work against the topography, which was the dominant approach adopted on surrounding sites. I felt the design should be mainly single storey on the lower side with a smaller two storey section at the high side essentially matching the natural gradient of the land. Two pavilions were proposed with a glass walkway which connects the two pavilions and also allowed for sunlight to reach the internal courtyard on the southern side of the house.
The Japanese aesthetic was achieved with a low slung tile roof, lightweight cladding, black feature elements and the use of stone cladding. Other elements contributed to the Asian feel including a small pond at the front door.
Materials were selected to contribute to the clients requested Japanese influence without overriding their budget constraints. I was shown many photos of houses built overseas using products not readily available in Australia and had to source products available locally which could be installed by the trades employed in the project housing industry.
The products also had to comply with bushfire ratings applicable to the site and the site stability report which was part of the overall subdivision approval.

