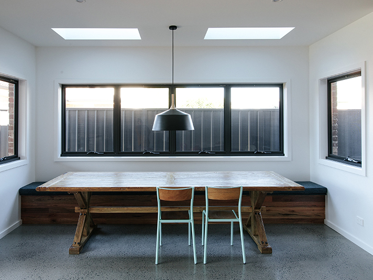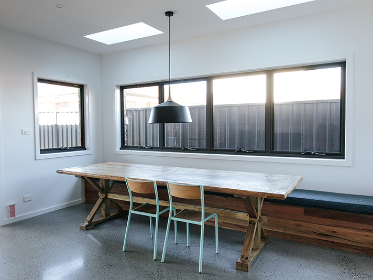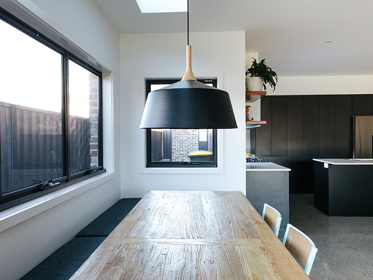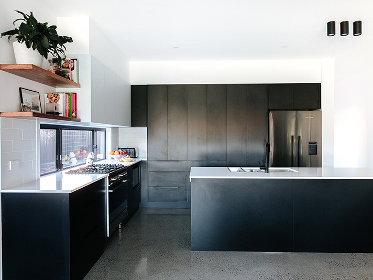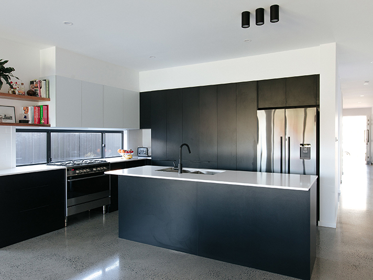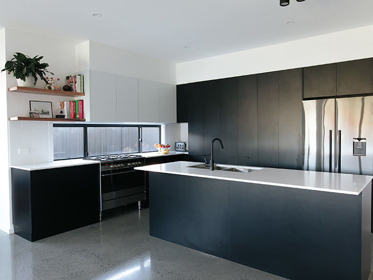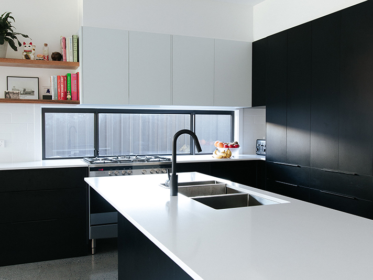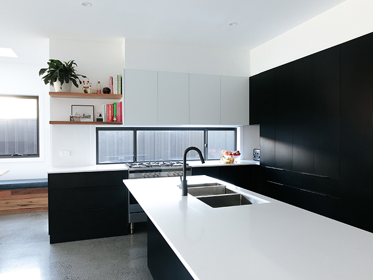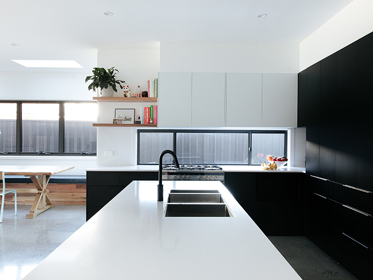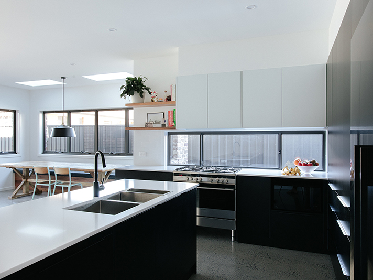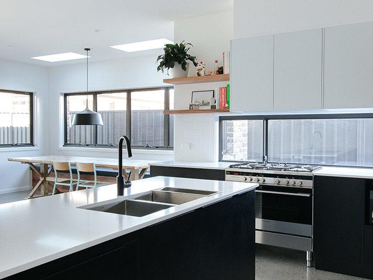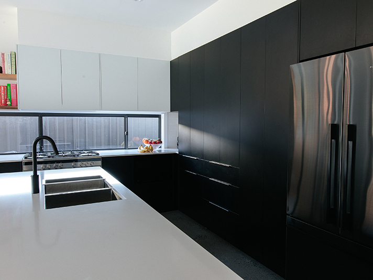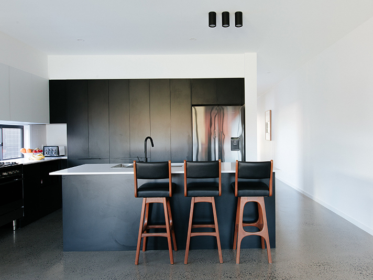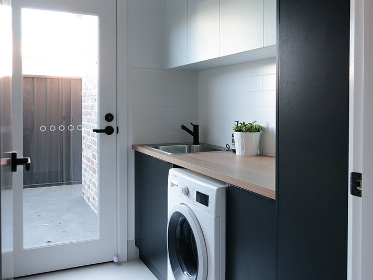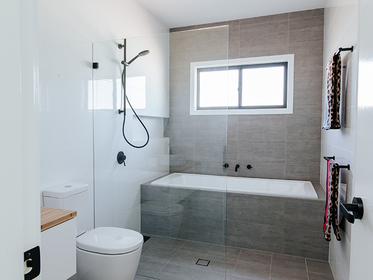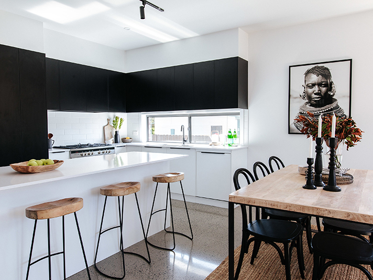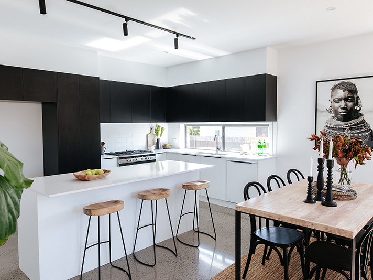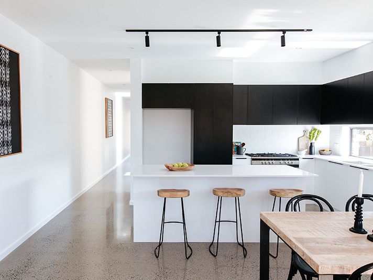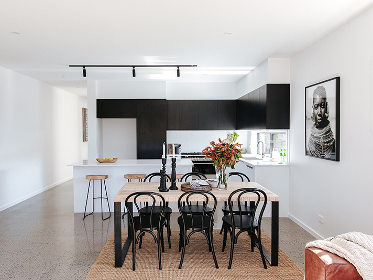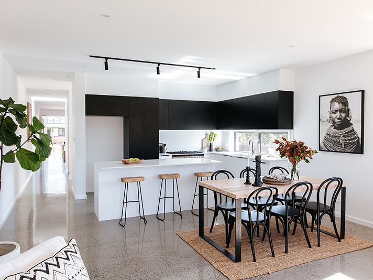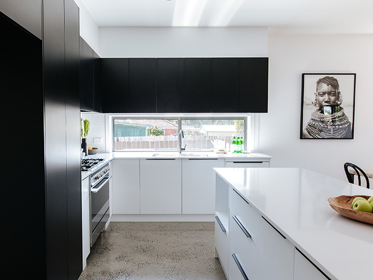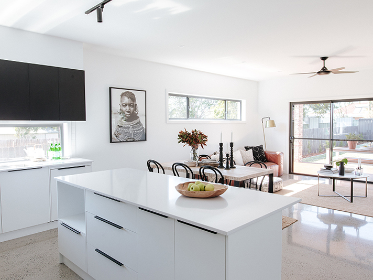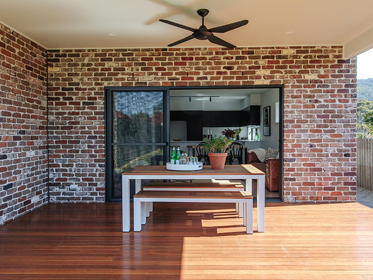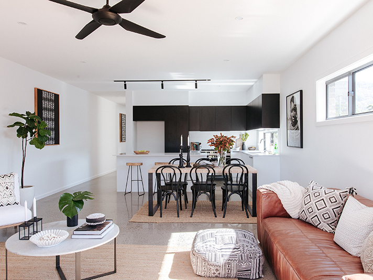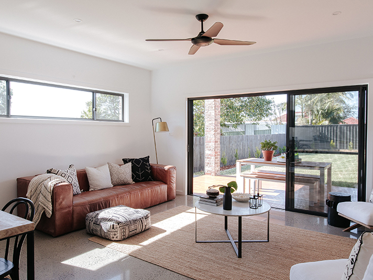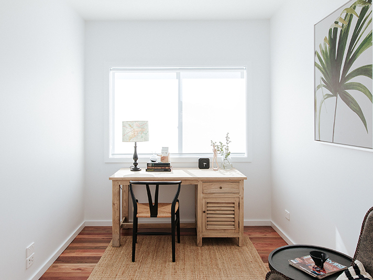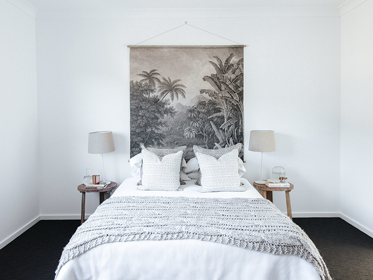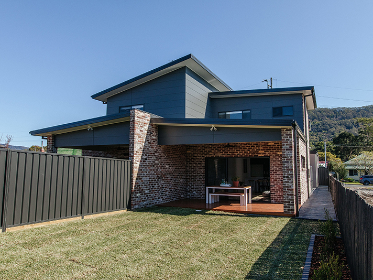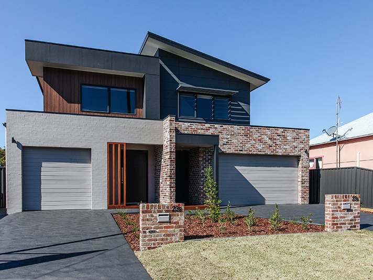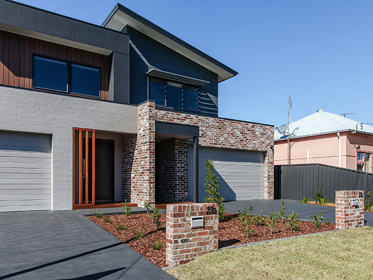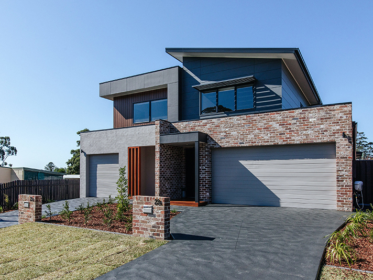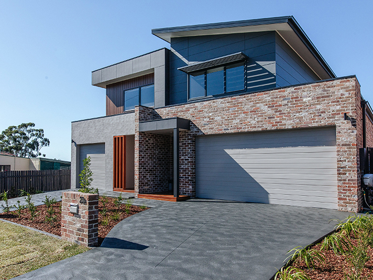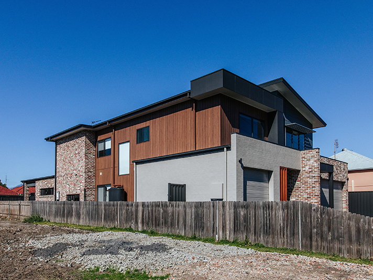Russell Vale
Category
Dual Occupancy, ResidentialAbout This Project
East Street, Russell VAle
East Street is a two story duplex with varied roof forms and materials working harmoniously to create a contemporary design. The single / double garage configuration reduced the impact of garage doors on the streetscape. The bulk of the first floor is located way from the edges of ground floor footprint reducing overshadowing of neighbouring properties and minimise the bulk of the development.
The use of varied roof pitches and materials to the first floor distinguishes the two dwellings. The central corridor leading from the front door to the rear courtyard on each side of the party wall allows for all rooms to have access to natural light. To the first floor a raked ceiling allows light into the central hallway.
Large open plan living areas to the rear spill out onto the covered alfresco areas creating a feeling of openness and connection to the outdoor. The polished concrete floor reflects the natural light and creates a natural warmth in the main living area.

